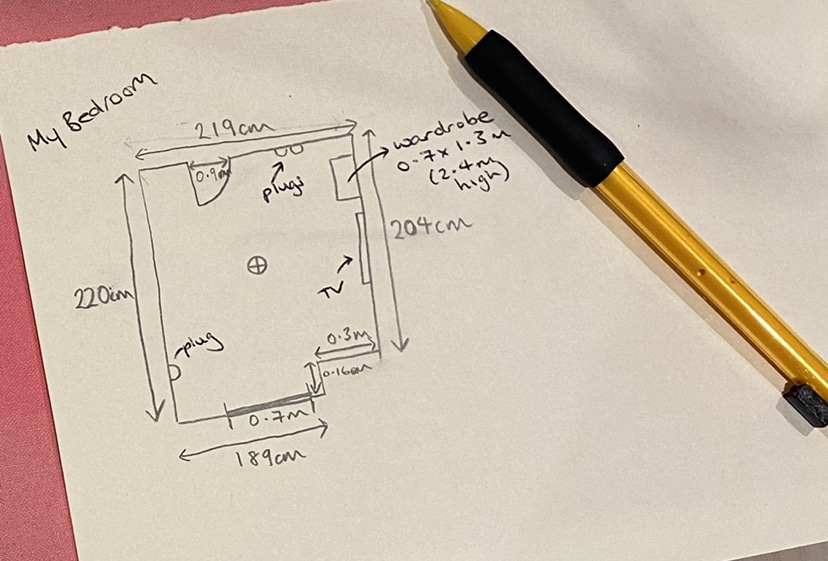
So, you opted for the cost effective Online Design Service with Mood, but you're struggling to give your designer room measurements? Fear not, we have some handy pointers to help you along the way.
Your designer will want to know what the general width and length of your room is and the best way to do this is to measure each wall to wall length. The height of each wall isn't really required for space planning as the standard in the UK is between 2.4 to 2.6m in height, so if your ceilings fall into this then just let us know. As a priority, focus on the wall to wall dimensions for now.
It may go without saying, but a tape measure is really quite important in this, there are so many types... digital, fabric, metal but essentially if its straight and has the correct size intervals you're on to a win.

Tip one: Hold the tape straight
Holding the tape measure in place can be quite tricky, so unless you have someone to hold the end of the tape measure, try either taping it to one end as you measure to the opposite side, or if its a metallic measure bending it so its at a right angle to the floor will really help keep it in place (plus you look mega professional too!)
Tip two: Use the right units, CM please!
Hopefully, you have got the tape in a straight line, and are ready to read the measurement. Most tape measures will show inches at the top and centimeters at the bottom (units are usually indicated on the starts near '0'), ensure your reading the right scale when noting down, 100inches and 100cm are veryyyy different but I am sure your designer will question if something isn't adding up. It would be best if you can measure to the nearest mm e.g. 204cm

Tip three: Sketch up your room
It is useful to sketch out the walls and start a basic floor plan so you can remember which wall you have measured and to give your designer a clear indication on the room you're standing in. Stand in the middle of your room, and just draw what you see as you turn all the way round.
Then you want to start measuring up the doors, and windows. Same tips apply, keep the tape measure straight! Note down the height and width here though. For windows, it is important to know the distance of the window from the floor too incase we want to plan in any nice window seating perhaps. If this seems tricky, don't worry too much over it, as when it comes to fit out, our curtain fitter will pay an onsite visit beforehand to advise on meterage and fixtures required for your design.

Tip four: Add some details
Once the measurements of the walls are taken and drawn out on a paper, try and include any built in furniture or architectural elements like alcoves, protruding walls or fireplaces. Take these measurements too, I mean you should be a whizz at it now so why not! The height is useful to know here, incase we want to add anything above or below these features.
Note down any plug sockets, lighting points, any TV's that are on the walls and can't budge just let us know on your plan

Then simply, snap a picture of your plan and send it over to us, so your designer can professionally draw it up to scale and begin planning your room.
If all this seems too much, don’t forget you can add “room measurement” to your package and have one of our team come out onsite to take the hassle away!

